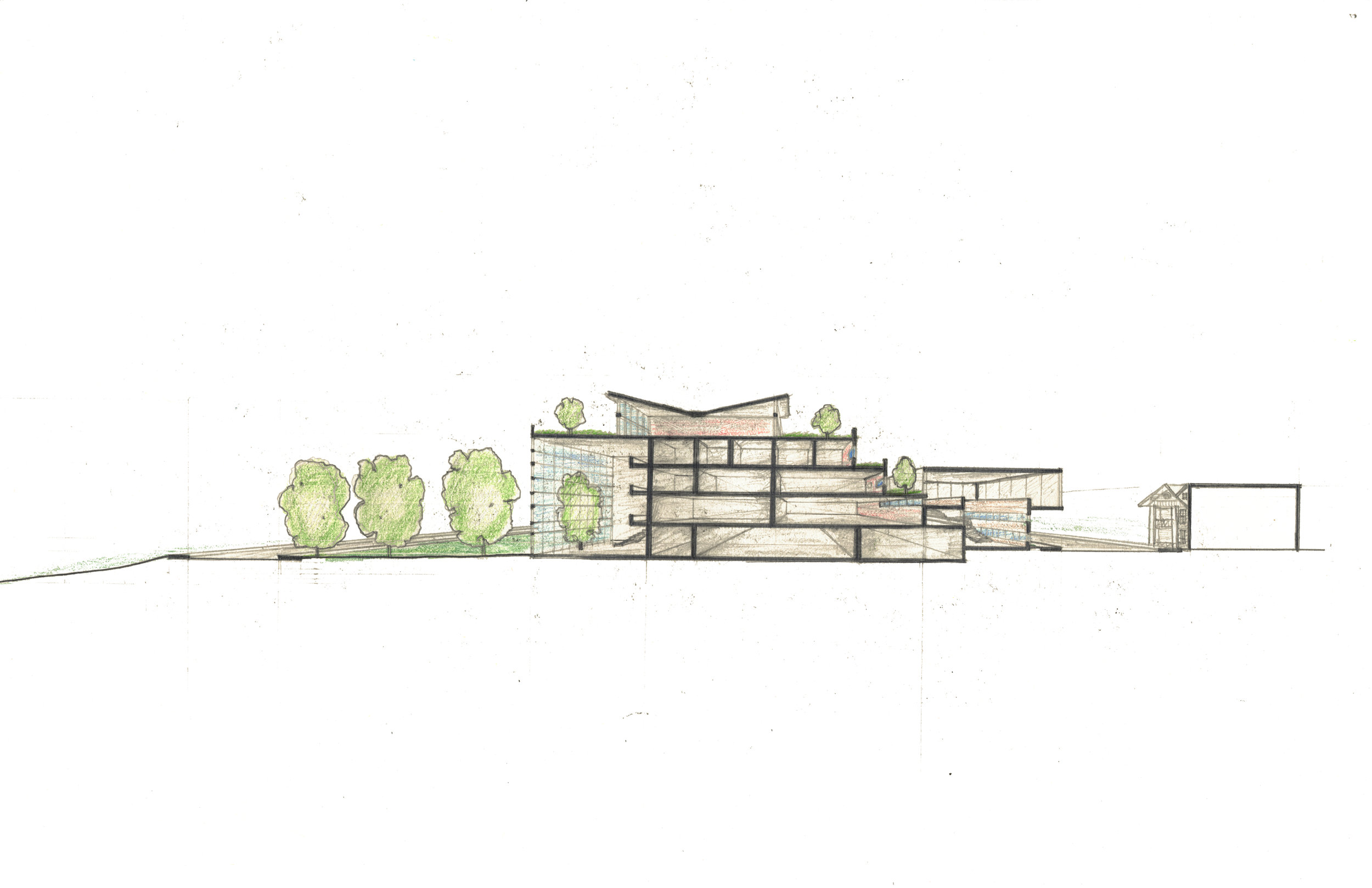1
2
3
4
5
6
7
8








Academic - Atlanta, GA
The Georgia Institute of Technology is looking at the possibility of developing a 35000 sf, net-zero campus research center. The programming will include housing, labs, offices, social spaces, and auditoriums that will connect back to the larger ecological system on campus. Working with partner Sean Fowler, we chose a sire on the urban edge of campus at the corner of one of Atlanta's busiest streets (10th street) and one of Georgia Tech's major entryways (Hemphill Avenue). Our proposal shuts down the Hemphill entry to vehicular traffic and gives back half of our site to the community in the form of a public library and public park, blurring the edge between the campus and the adjacent Home Park neighborhood. My role was the design of the public spaces, including the library and the new park.
Sketch of cross section thru courtyard
Corner cafe
Cross Section thru student housing and library (by Sean Fowler)
Longitudinal Section thru reading room and library (by Sean Fowler)
Sketch of Cross Section thru labs and reading room
Reading room exterior view
Reading Room